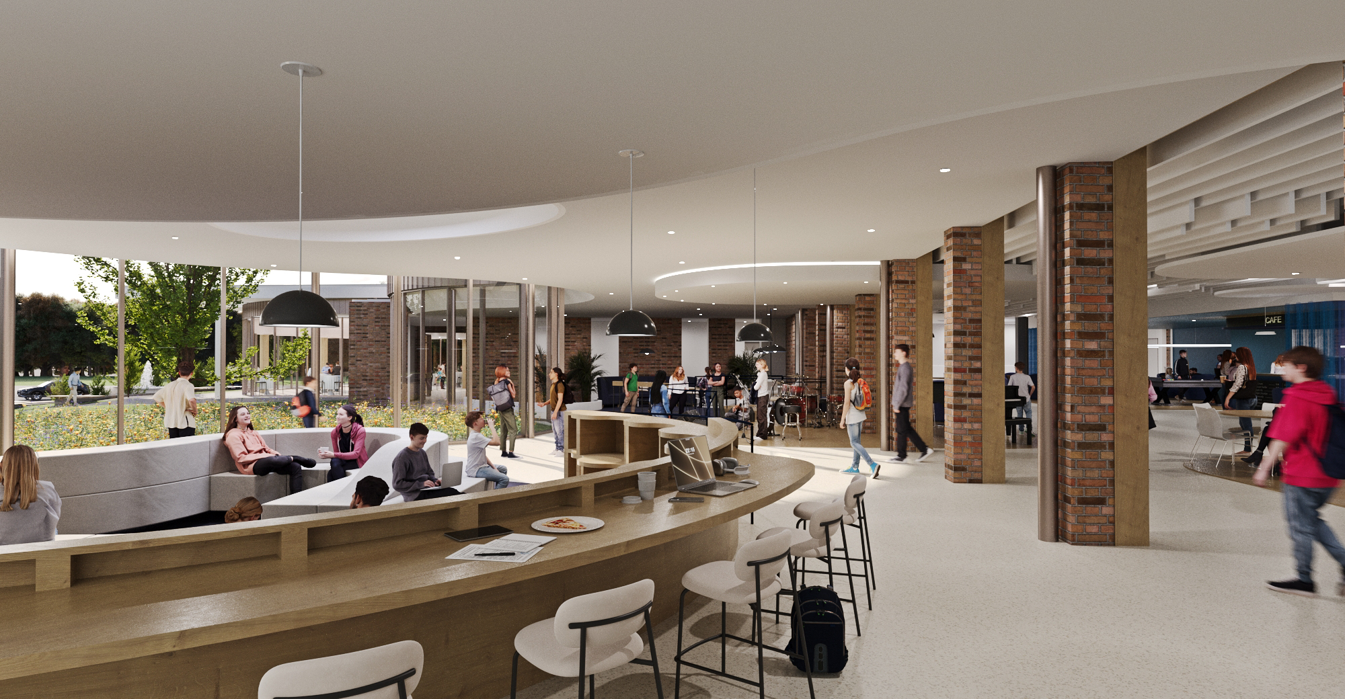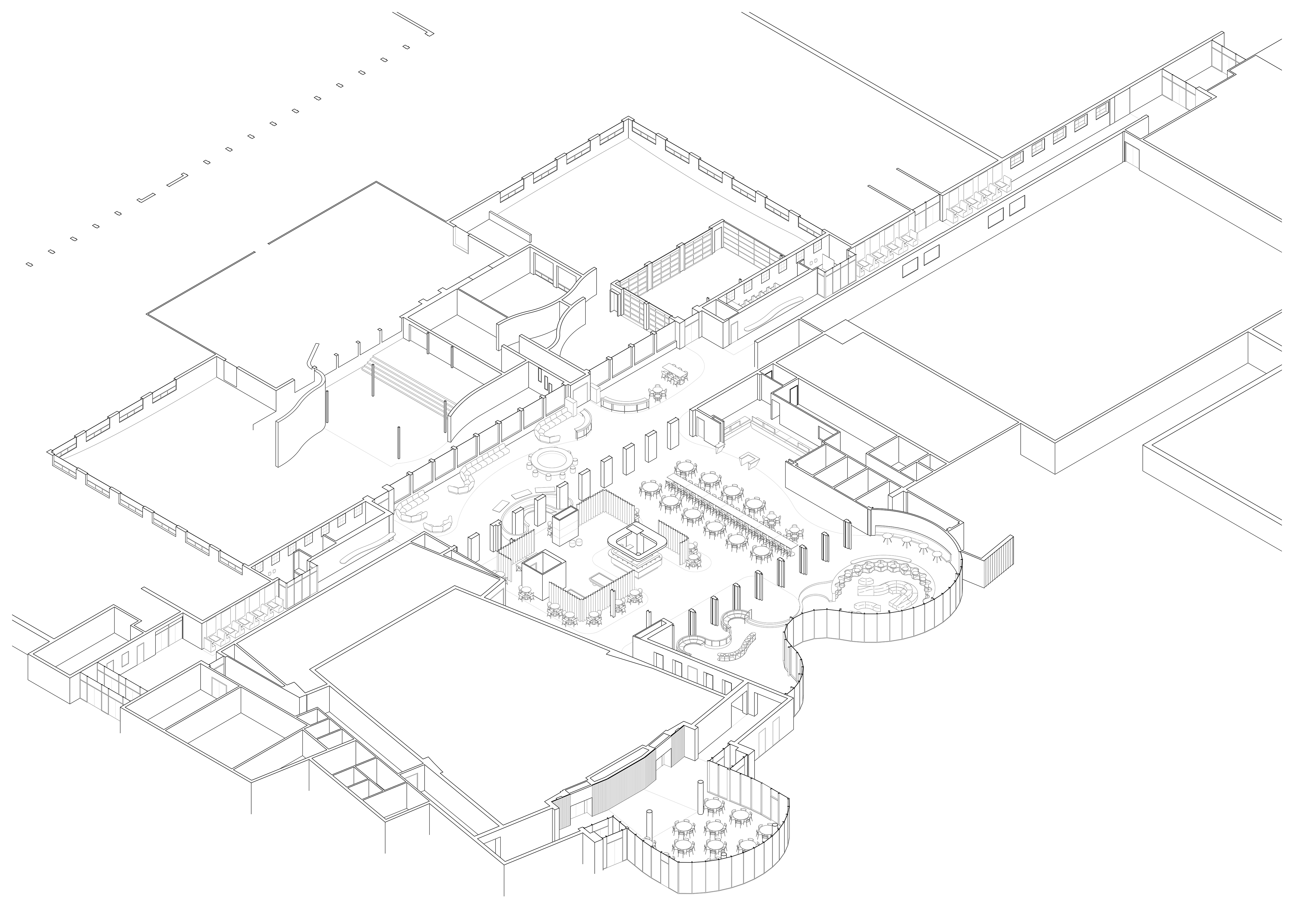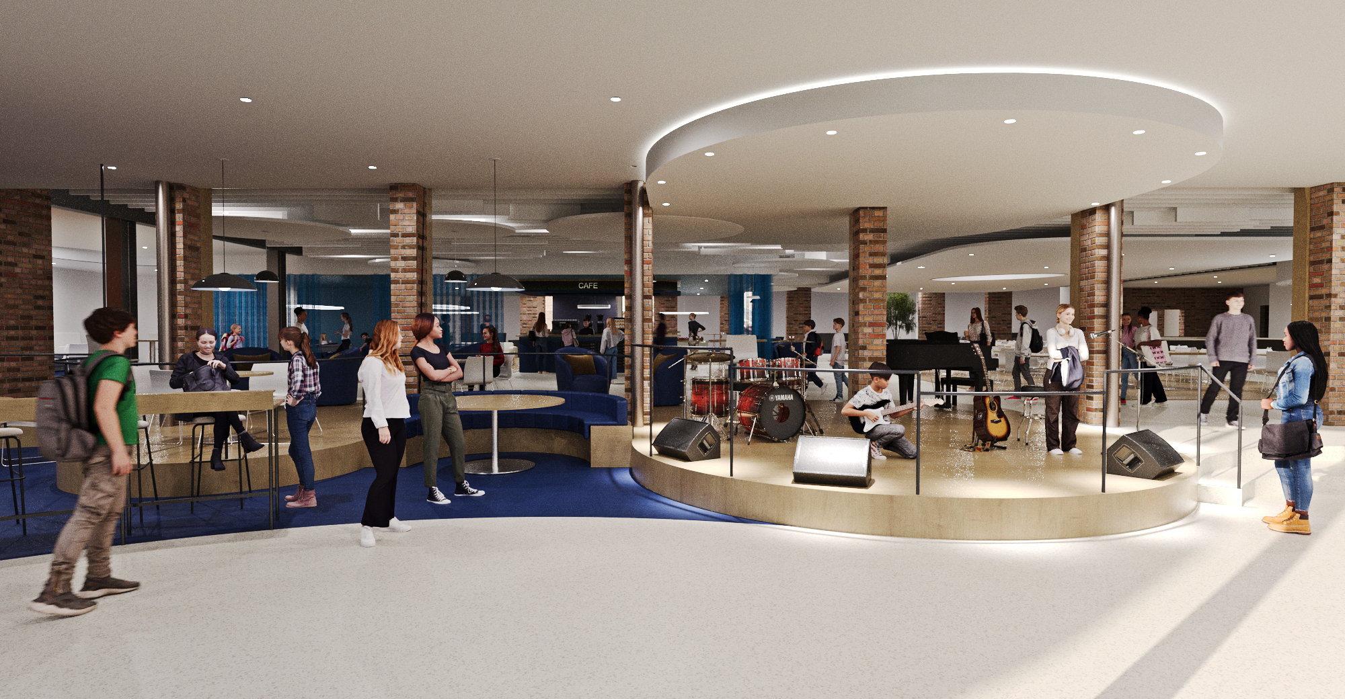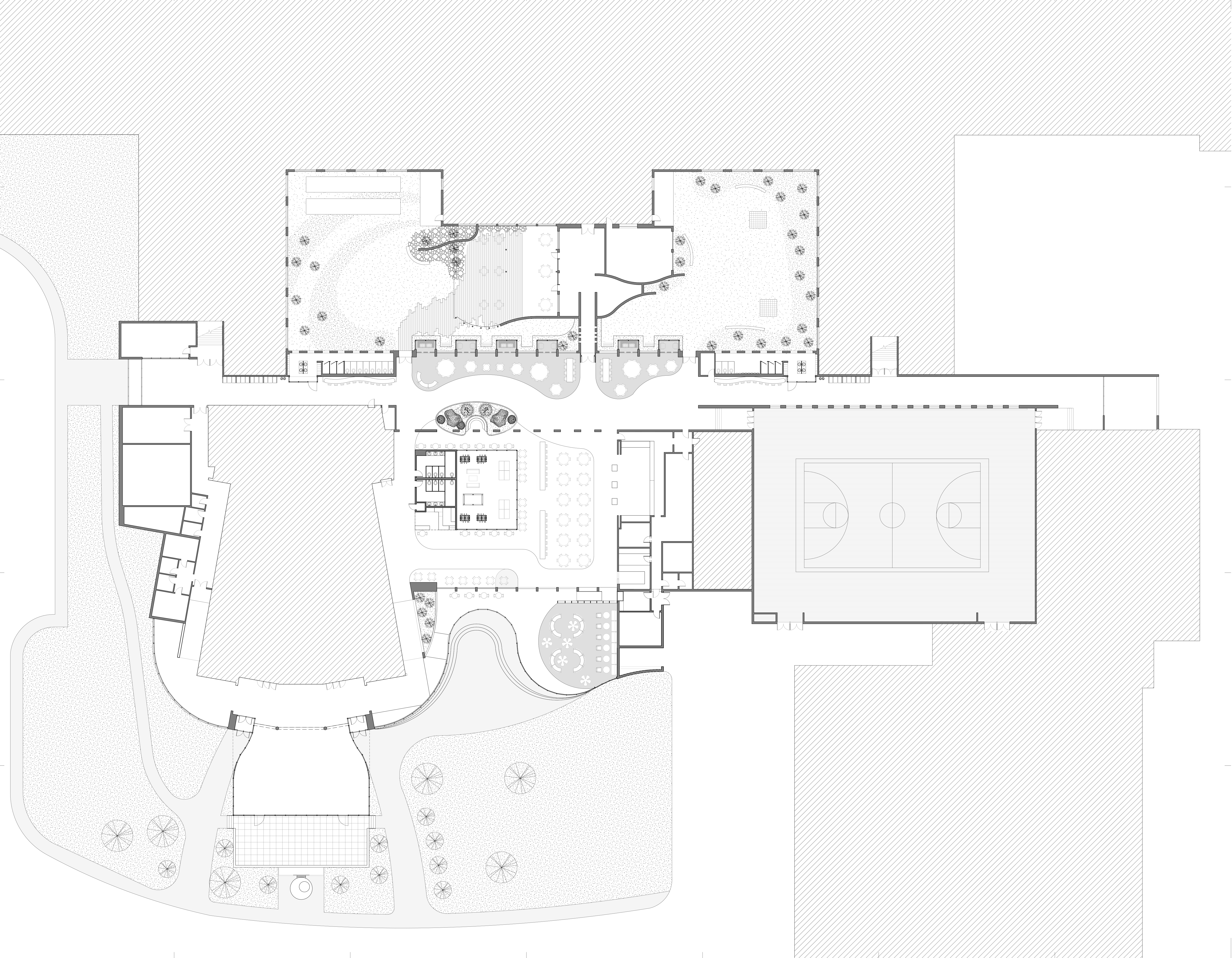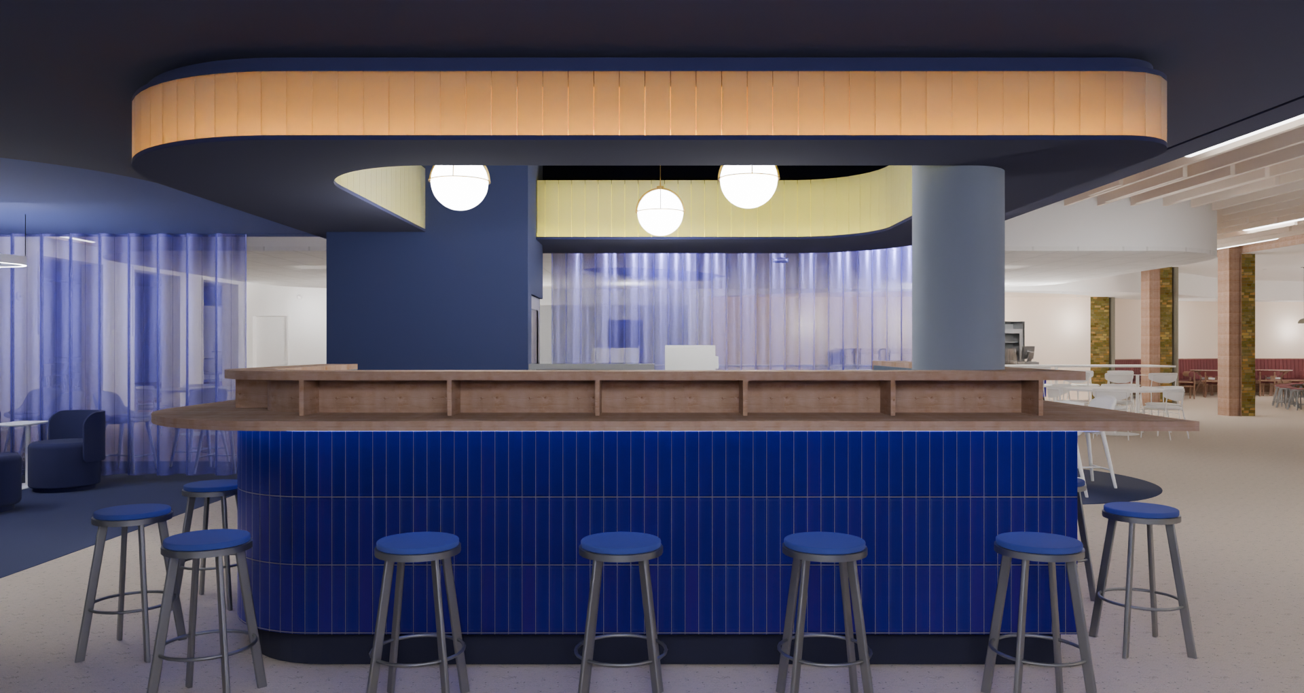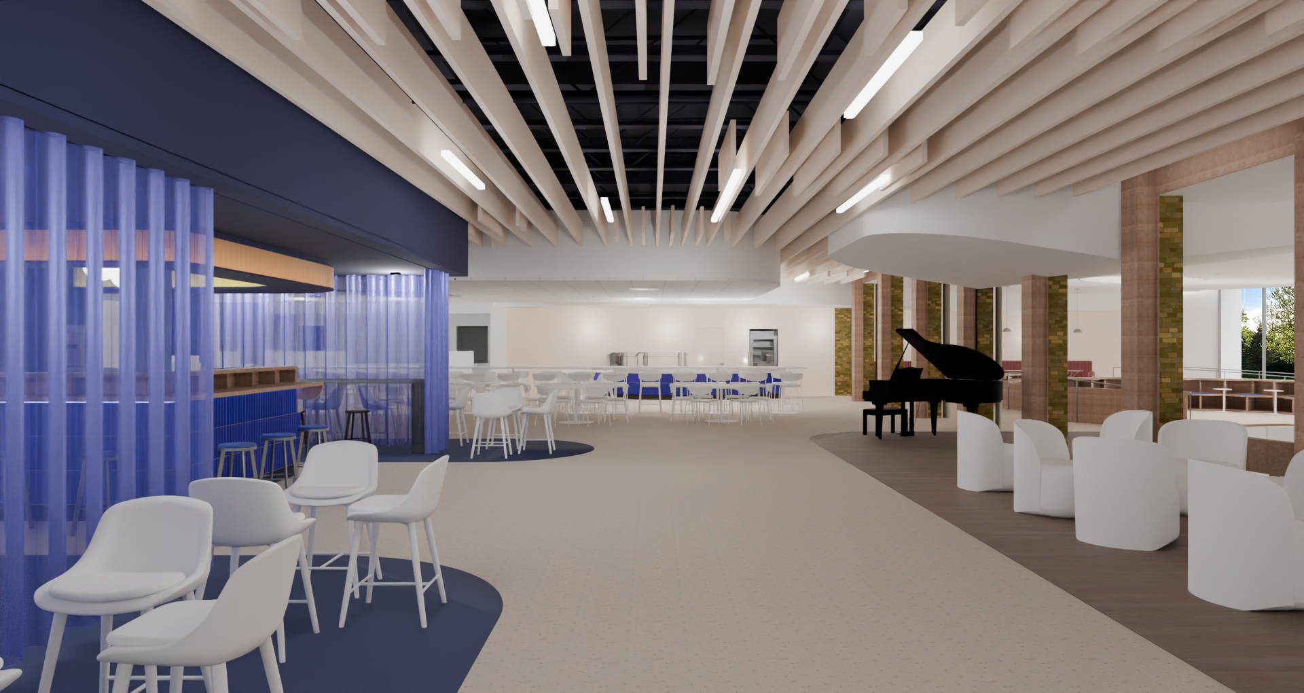AFTER HOURS
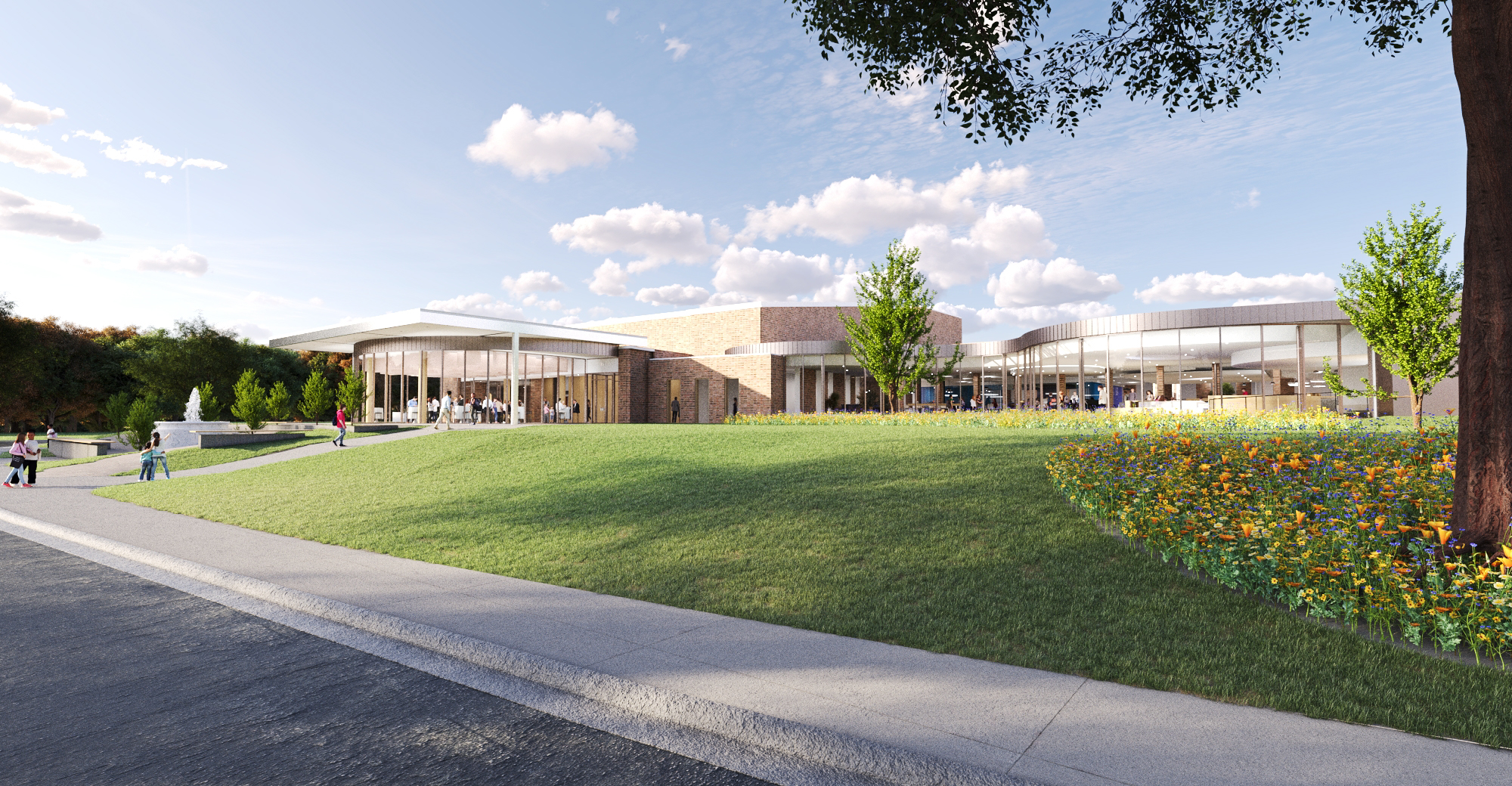
By offering multiple connections to the outdoors and a wide variety of spatial experiences that can support activity and togetherness as well as intimacy and solitude, "After Hours" transforms an existing high school cafeteria and auditorium lobby into a new hub of student activity that can foster socialization and encourage disengagement from digital devices and social media as a way to promote student mental health.
This project comprises three distinct but connected areas of intervention: the Performing Arts Atrium and Student Center, both of which feature extenstive renovations of existing spaces alongside two new building additions, and the Courtyad, which includes a three-season room and activity-oriented landscaping. All of these spaces will remain open after hours for students to enjoy, becoming not only the social heartbeat of the campus but also a place of community.
This project comprises three distinct but connected areas of intervention: the Performing Arts Atrium and Student Center, both of which feature extenstive renovations of existing spaces alongside two new building additions, and the Courtyad, which includes a three-season room and activity-oriented landscaping. All of these spaces will remain open after hours for students to enjoy, becoming not only the social heartbeat of the campus but also a place of community.
Type of Project: Educational
Renovation, New Construction
Location: Mundelein, IL
Status: Under Construction
Client: Carmel Catholic High School
Contractor: Landhaus Builders & Developers
Renovation, New Construction
Location: Mundelein, IL
Status: Under Construction
Client: Carmel Catholic High School
Contractor: Landhaus Builders & Developers
Design Team:
Palmyra Geraki
Taylor Halamka
Jack Wakeley
Will Lathrop
Jennie Crandall
Bill Sturm (SSA)
Consultant team:
DATUM Engineers (Structural)
db|HMS Engineering (M/E/P/FP, Lighting, AV)
Threshold Acoustics (Acoustics)
Building Science Corporation (Envelope)
James Anderson Company (Civil, Surveyor)
Soil and Material Consultants (Geotech)
ArchiTech Consulting, Inc. (Specifications)
AHC Concepts, LLC (Hardware)
Research Team:
Palmyra Geraki
Tyler Lonadier
Palmyra Geraki
Taylor Halamka
Jack Wakeley
Will Lathrop
Jennie Crandall
Bill Sturm (SSA)
Consultant team:
DATUM Engineers (Structural)
db|HMS Engineering (M/E/P/FP, Lighting, AV)
Threshold Acoustics (Acoustics)
Building Science Corporation (Envelope)
James Anderson Company (Civil, Surveyor)
Soil and Material Consultants (Geotech)
ArchiTech Consulting, Inc. (Specifications)
AHC Concepts, LLC (Hardware)
Research Team:
Palmyra Geraki
Tyler Lonadier
