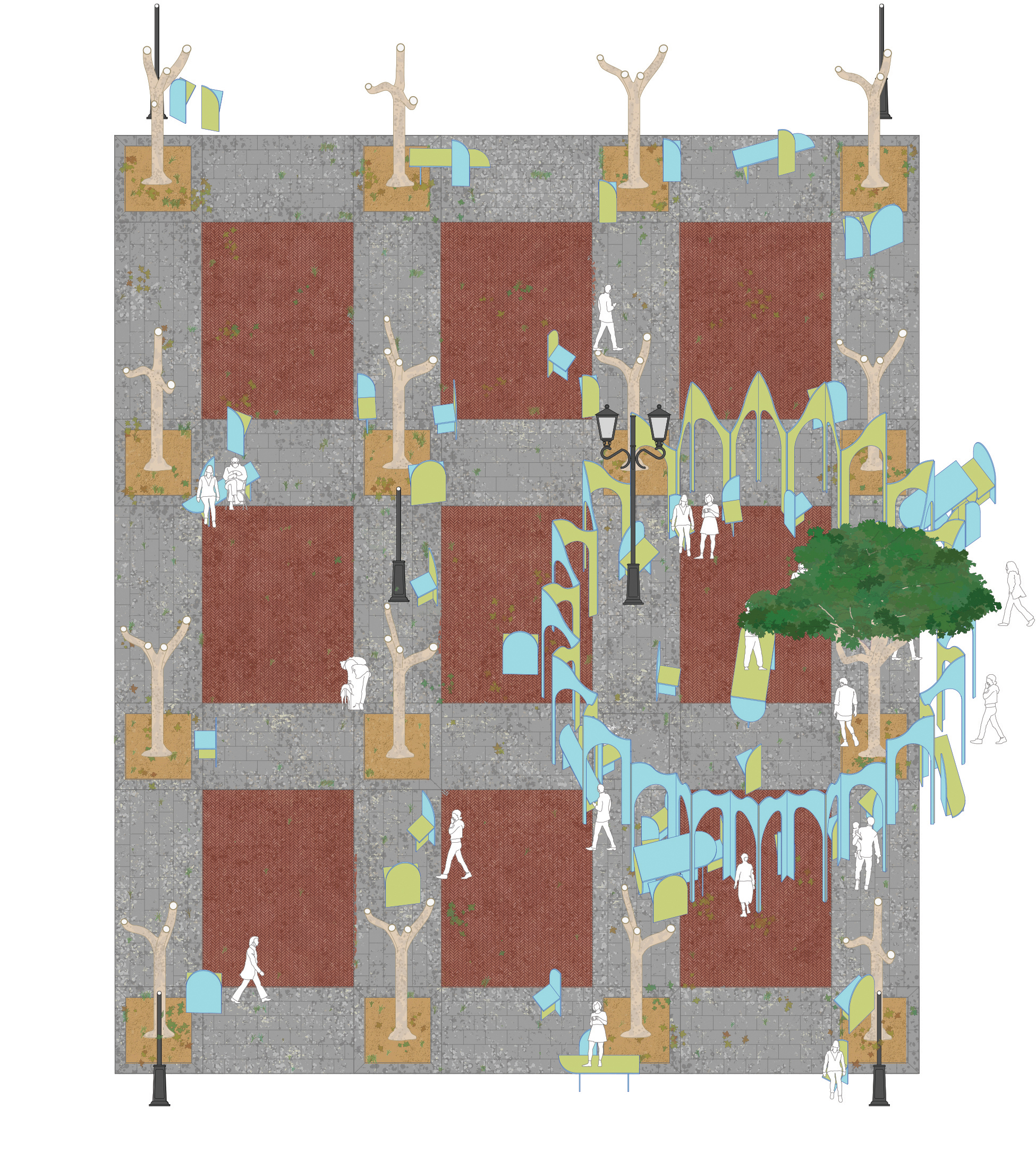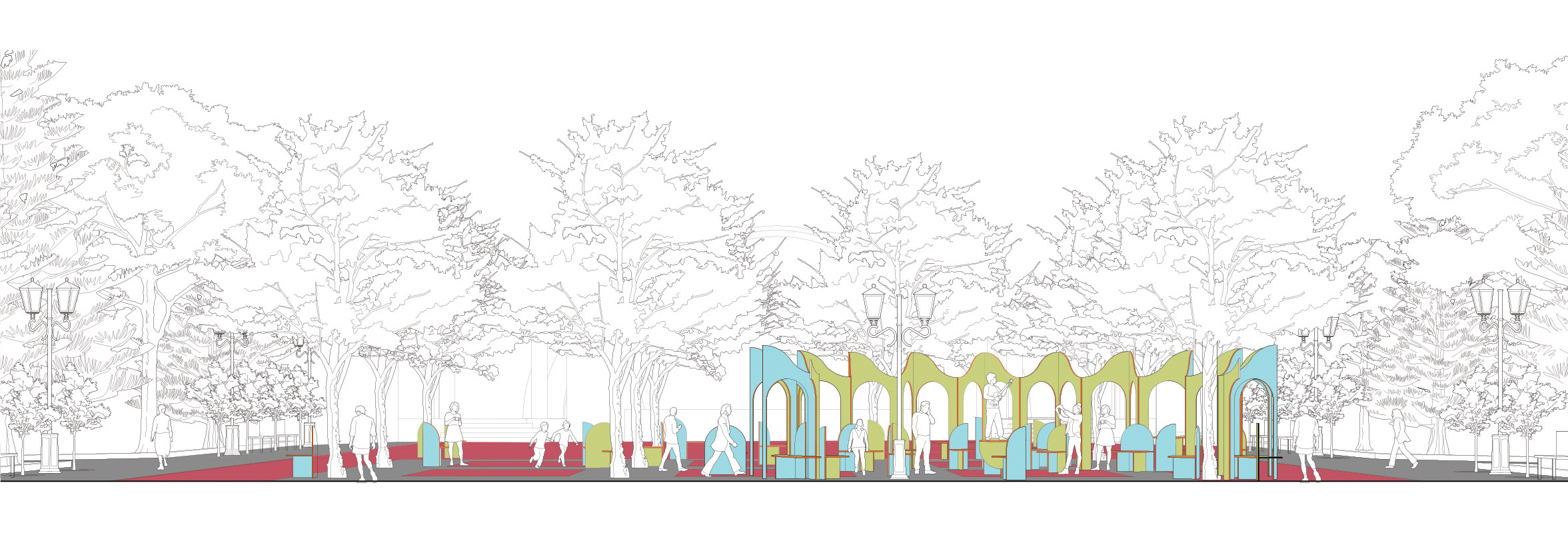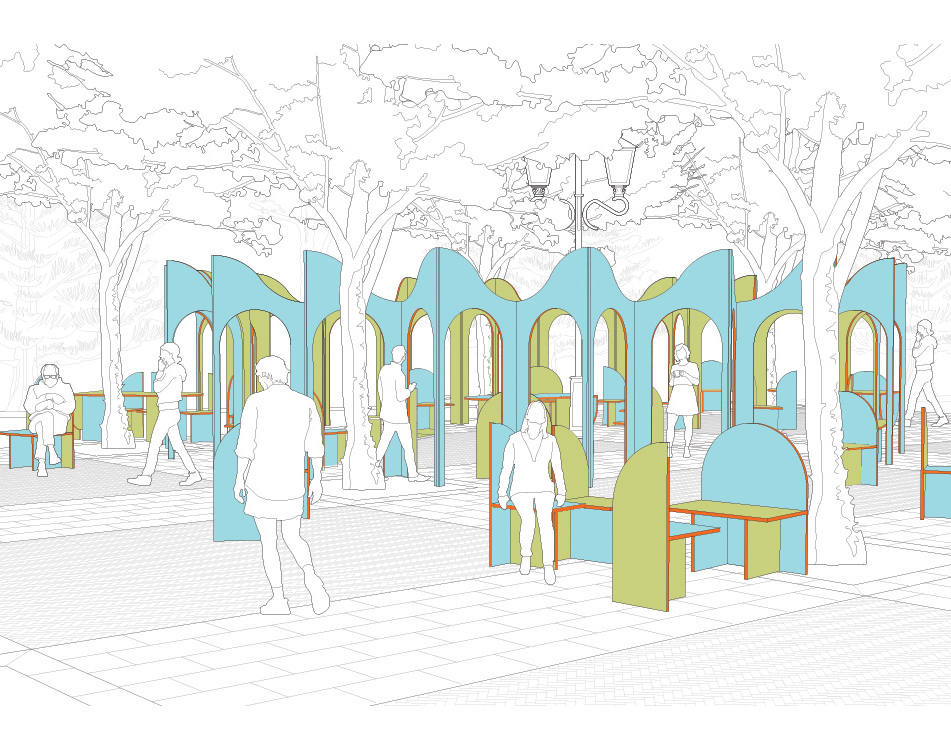URBAN LIVING ROOM
The Living Room at Parque del Espolón reimagines the typology of the kiosk as an open, traversable, and yet intimate space ─ a site of urban domesticity ─ rather than a stage raised from the ground.
The form draws its inspiration partly from the circular form of the current bandshell and partly from the triangulated roof forms of the old music kiosk that was removed in 1954.
The design counterbalances and complements the Concha del Espolón by hosting smaller or different types of performances, and by providing a secluded space for coming together as well as for contemplation when not in use as a stage. Located between the Concha del Espolón and the fountain, just off the axis connecting the two, the urban living room occupies the spot of a missing tree within a tree grove. Its siting activates the entire park, by drawing the public in with a series of dynamically framed views, while also allowing them to linger.
An array of movable furniture, created from the offcuts of the pavilion’s enclosure to ensure that no material is wasted, populate the pavilion and its surroundings.
Type of Project: Pavilion, Competition Proposal (unbuilt)
Location: Logroño, Spain
Status: Concept Design / Completed
Collaborators: Will Lathrop
Location: Logroño, Spain
Status: Concept Design / Completed
Collaborators: Will Lathrop







