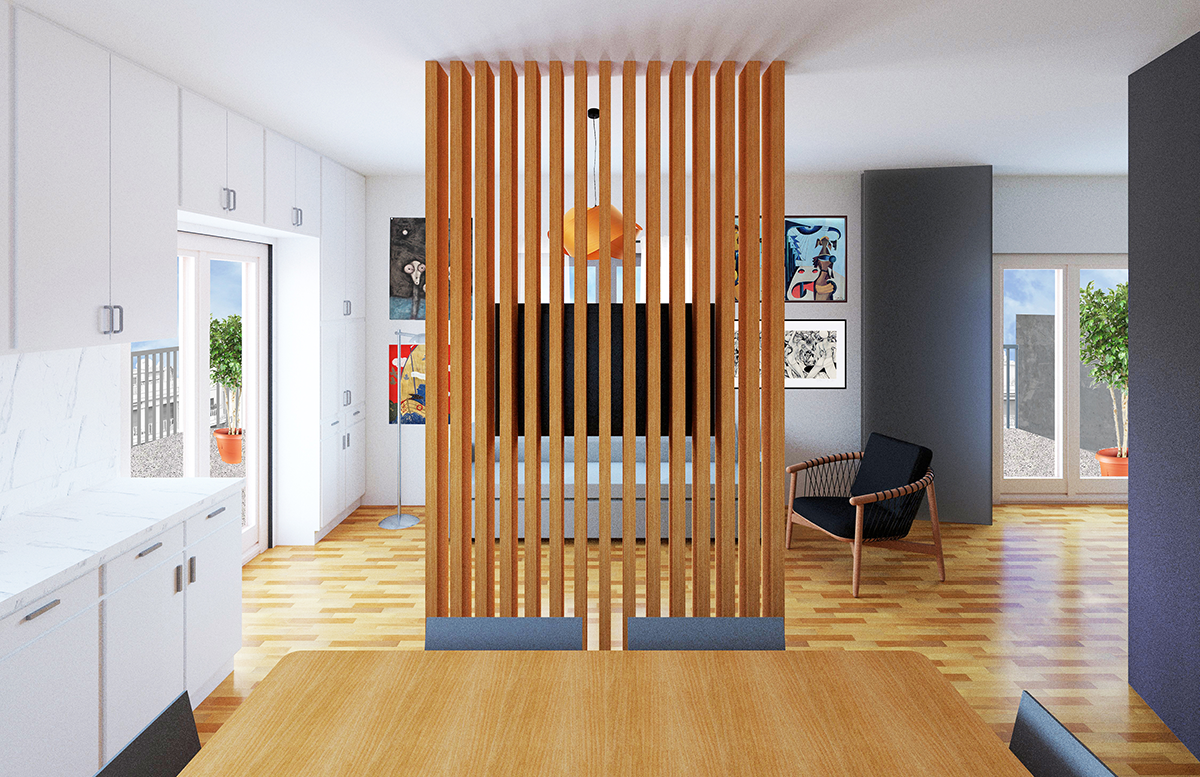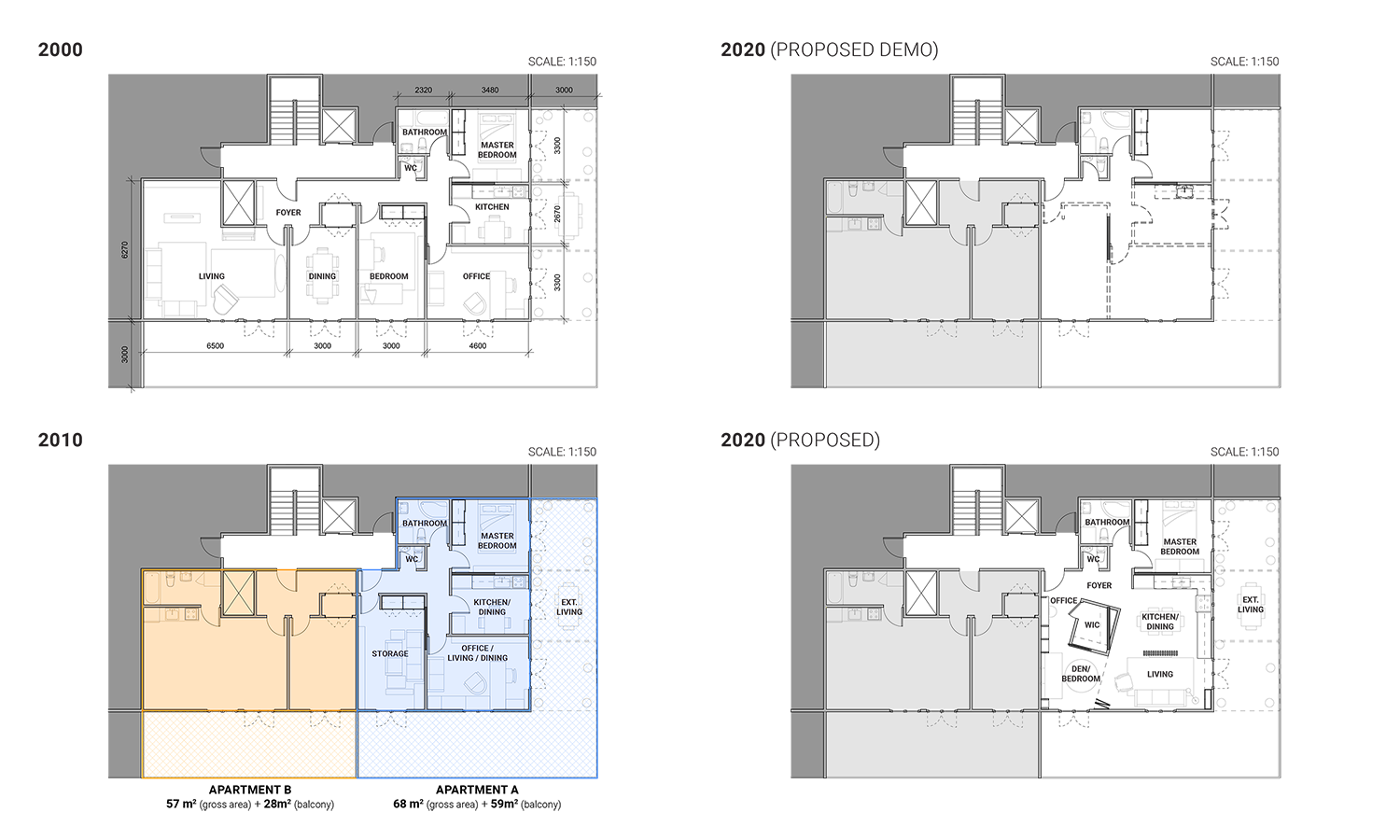AGING IN PLACE

This project imagines the third phase in the life of an apartment belonging to a couple in their mid-60s.
The renovation seeks to accommodate more distinct programmatic uses than the apartment’s area suggests possible. The owners want a reconfigured layout that will allow them to pursue individual daytime activities, entertain their friends, host their daughter and her family during their visits, and offer an aging grandparent her own space. The proposed design responds to the family’s complex and often conflicting desires, while also tackling several other challenges such as creating a generous entry sequence with ample natural light, generating sufficient storage space to accommodate a once much larger household as well as finding enough wall space to showcase the couple’s small art collection.
Given the limited budget the project focuses on maximizing the effect of a few key design moves. The renovation leaves the master bedroom and two bathrooms untouched and reuses existing plumbing connections in the kitchen. The remainder of the apartment becomes a single large space within which the couple can entertain and enjoy a comfortable family life but which can be partitioned off into smaller spaces as needed. A rotated box/walk-in closet placed near the entry delineates the rooms that can be partitioned off and serves as the primary vertical surface on which art can be exhibited. The box’s rotation opens up views of the kitchen and the den from the entry allowing natural light to enter the foyer from two directions.
Type of Project: Residential Renovation
Location: Thessaloniki, Greece
Status: In progress
Location: Thessaloniki, Greece
Status: In progress

